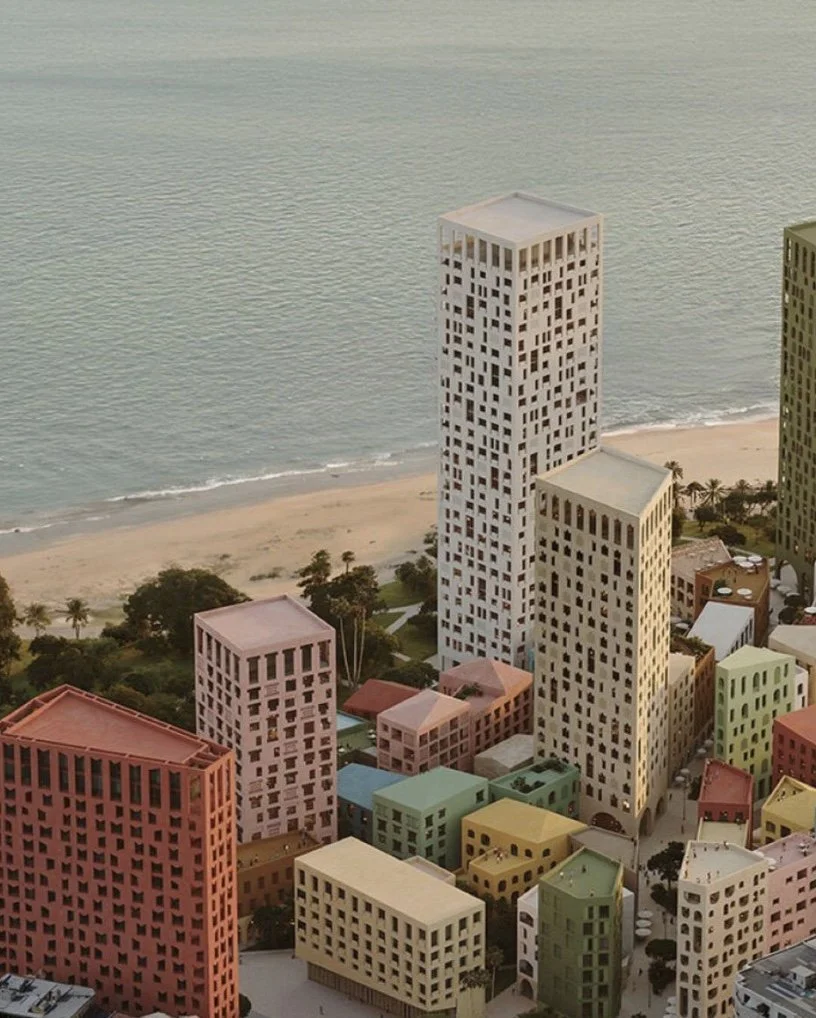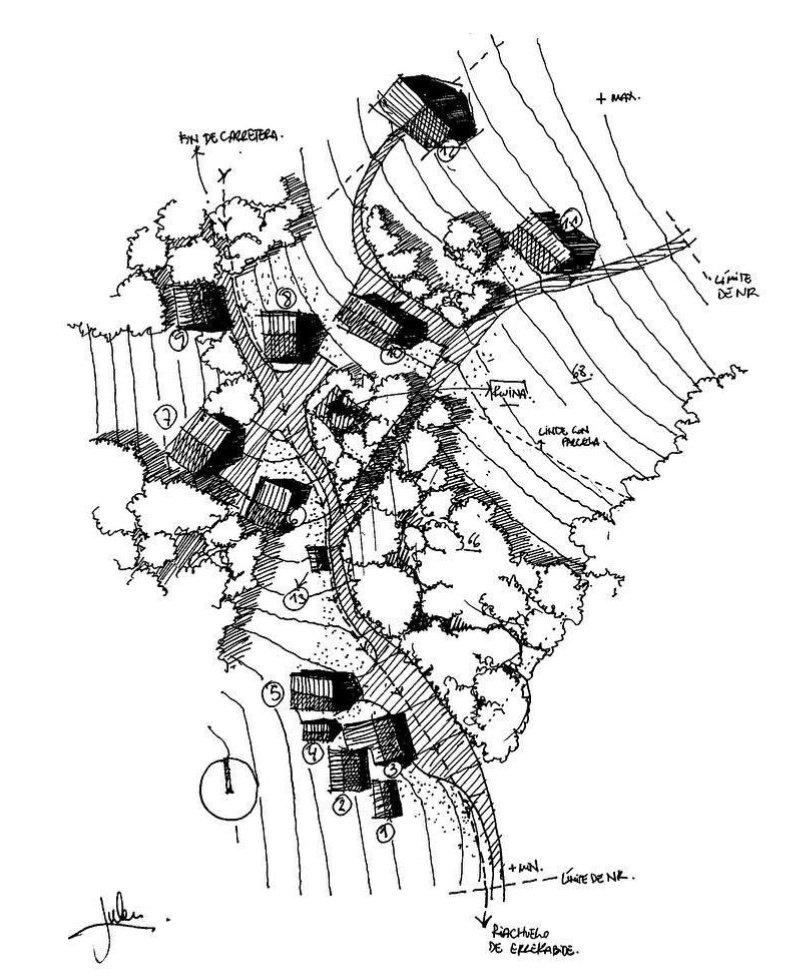생활의 확장, 주거의 재정의 | Expansion of Living, Redefinition of Dwelling
1. 주거는 더 이상 하나의 주소에 머물러 있지 않다 / Dwelling Beyond a Single Address
주거는 더 이상 하나의 건물이나 주소에 한정되지 않는다. 도시는 흩어져 있던 생활 단위를 다시 연결할 준비가 되어 있으며, 이러한 연결을 통해 우리는 **‘확장된 집(Expanded Home)’**을 구성할 수 있다.
Dwelling is no longer confined to a single building or address. The city is ready to reconnect dispersed units of daily life, allowing us to construct an “expanded home” through these connections.
2. 주거의 경계를 넘어, 지역을 설계하다 / Beyond the Boundaries of Dwelling: Designing at the Neighborhood Scale
우리는 여전히 주거를 하나의 건물 안에서 완전히 폐쇄된 단위로 이해해왔다. 그러나 현대의 삶은 이미 그 경계를 넘어섰다. 사람들의 하루는 여러 공간을 가로지르며 흩어져 있는 생활 인프라 위에서 이루어지고, Private, Semi-Private, Semi-Public 층위가 자연스럽게 겹치며 확장된다. 이런 맥락에서 나는 Privacy Tiers를 단일 건물의 개념을 넘어, 생활 단위 전체를 구조화하는 설계 원리로 재해석했다.
We have still understood dwelling as a completely enclosed unit within a single building. Yet contemporary life has already surpassed this boundary. Daily routines traverse multiple spaces across dispersed living infrastructure, where Private, Semi-Private, and Semi-Public layers naturally overlap and expand. In this context, I reinterpreted Privacy Tiers beyond a single building, using it as a design principle to structure entire living units.
3. 머무름의 최소 단위: SU / SU — The Minimum Unit of Stay
**SU (Survival Unit)**는 단순히 잠과 배설을 위한 공간이 아니다.
SU는 **“온전히 혼자가 되어 사회적 거리에서 벗어나 에너지를 회복할 수 있는 최소 프라이버시 단위(Private Recharge Unit)”**로, 사용자가 자신의 리듬대로 재충전할 수 있는 공간이다.
The SU (Survival Unit) is not merely for sleep or hygiene.
It is the minimum private unit allowing an individual to fully detach, be alone, and recharge energy away from social interaction, creating a space where one can reset according to their personal rhythm.
4. 건물 단위: LUM / LUM — Living Unit Mass
여러 개의 SU가 모이고, 여기에 Semi-Private와 Semi-Public 기능이 더해지면 하나의 **LUM (Living Unit Mass)**이 만들어진다.
LUM은 **건물 단위의 생활 생태계(Building-scale Living Ecosystem)**로서, SU에서 충전한 개인 에너지를 세미 프라이빗·세미 퍼블릭 영역에서 자연스럽게 확장하며 일상과 커뮤니티 경험을 연결한다.
Multiple SUs combine with Semi-Private and Semi-Public spaces to form a LUM (Living Unit Mass).
LUM functions as a building-scale living ecosystem, extending individual energy from SU into semi-private and semi-public layers, connecting personal daily routines with community experiences.
5. 작은 마을 단위: LC / LC — Living Cluster
여러 LUM이 걸어서 접근 가능한 범위 안에서 연결되면, **Living Cluster (LC)**가 형성된다.
서울 연남동, 제주 연동, 강원 영월 등에서 볼 수 있는 골목 단위 생활처럼, LUM이 모여 집, 지역, 커뮤니티를 유기적으로 연결한다. 코워킹 스튜디오, 작은 공용 정원, 지역 라운지, 공방 등이 흩어져 있지만 하나의 생활 지형을 이루는 구조다.
Multiple LUMs connected within walkable distance form a Living Cluster (LC).
As seen in Seoul’s Yeonnam-dong, Jeju’s Yeondong, or Gangwon’s Yeongwol, LUMs cluster to organically connect home, neighborhood, and community. Dispersed coworking studios, small gardens, local lounges, and workshops collectively create a cohesive living terrain.
6. 도시 단위를 연결하는 생활 네트워크: LN / LN — Living Network
서로 다른 지역의 LC가 공통 구조를 공유하며 연결될 때, **Living Network (LN)**가 완성된다.
이 구조는 사용자가 지역을 이동해도 일상과 커뮤니티 경험을 유지할 수 있도록 하며, 도시 전체를 **‘확장된 주거(Expanded Home)’**로 재해석한다. 주민은 특정 장소에 머물 필요 없이, 자신만의 생활 리듬에 따라 다양한 지역에서 생활을 구성할 수 있다.
When LC nodes across regions share a common structure and connect, a Living Network (LN) emerges.
This network allows residents to maintain daily routines and community experiences across locations, reinterpreting the city as an “expanded home”. Residents are no longer tied to a single place and can structure life across multiple regions according to their personal rhythm.
7. 실험적 도전과 지속 가능성 / Experimental Challenge and Sustainability
포테이토 앨리 프로젝트는 SU–LUM–LC–LN 구조를 기반으로 생활 단위와 네트워크를 재해석하는 실험적 도전이다.
하지만 실제 생활 속에서 지속 가능하려면, 경제적 효율성(Economic Efficiency), 운영상 타당성(Operational Feasibility), **공간 활용의 현실성(Practical Spatial Usage)**을 충분히 고려해야 한다. 단순한 이상적 설계가 아니라, 현실 조건과 조화를 이루며 지속 가능한 도시 생활 모델로 발전할 수 있는지 끊임없이 검토하고 있다.
The Potato Alley Project represents an experimental challenge in reinterpreting living units and networks based on the SU–LUM–LC–LN structure.
For such designs to be sustainable, considerations of economic efficiency, operational feasibility, and practical spatial usage are essential. The goal is not merely an idealized design, but a continuously examined model that can evolve into a sustainable urban living framework in harmony with real-world conditions.






