Grey Couch
An honest question about space, born on a small piece of land.
좁은 땅 위에서 시작된, 공간에 대한 가장 솔직한 질문.
Greycouch I emerged from a time when people longed to break free from uniform apartments and create spaces of their own.
Built on a modest 20-pyeong lot, it was an experimental commercial residence that explored the idea of “selling space,” introducing a new lifestyle through urban guesthouse living.
With a firm concrete exterior and flexible interior planning, the project sought to discover maximum potential within minimal structure.
This modest building became the first chapter in an ongoing journey — a quiet beginning that would later evolve into Greycouch II.
Greycouch I은 아파트의 틀을 벗어나 자신만의 공간을 꿈꾸던 시대의 흐름 속에서 탄생했습니다.
20평 남짓한 작은 대지 위에 지어진 이 건물은 ‘공간을 파는 건축’을 실험한 상업형 단독주택이자, 도시민박이라는 새로운 라이프스타일을 제안한 프로젝트였습니다. 외형은 단단한 콘크리트로, 내부는 유연한 프로그램으로 구성해 최소의 구조 속에서 최대의 가능성을 찾고자 했습니다.
이 작은 건물은 이후 Greycouch II로 이어지는, 삶과 건축의 진화가 시작된 첫 장이 되었습니다.
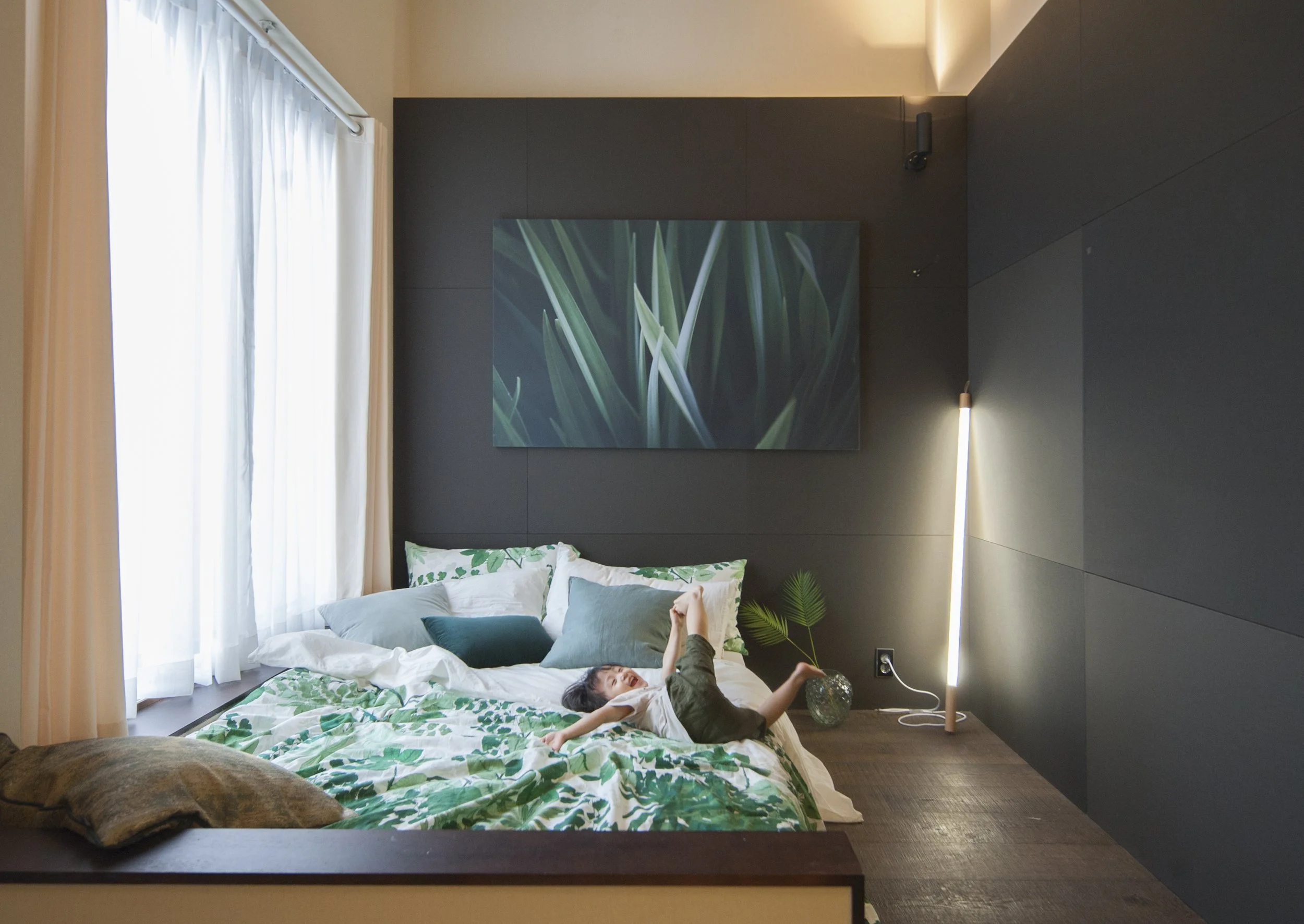
Reimagining how space can speak to Korea today.
An honest skin over structure —
designed for essence, not appearance.
This project began with a question about the role of a building’s exterior in the city.
Rather than pursuing a showy façade, we sought an efficient envelope that maximizes performance with minimal cost.
Structurally, a column-based system allows future owners to freely open new windows or make changes within legal boundaries, ensuring lasting flexibility and honesty in design.
이 프로젝트에서는 도심 속에서 ‘건물의 외피가 왜 존재하는가’에 대한 질문에서 출발했습니다.
보여주기 위한 화려함 대신, 최소한의 비용으로 최대의 효율을 내는 외피를 만들고자 했습니다.
또한, 향후 다른 건물주가 바뀌더라도 자유롭게 변형할 수 있도록 기둥식 구조로 설계해, 건축의 지속 가능성을 담았습니다.
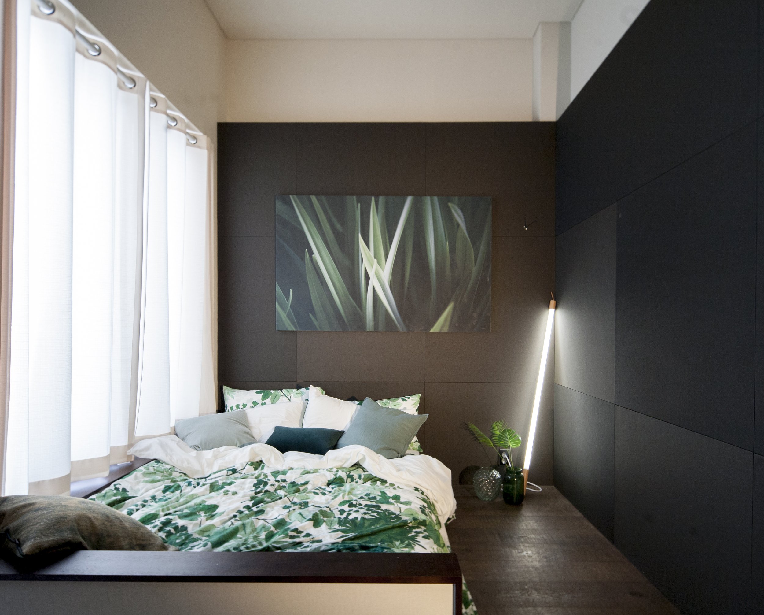
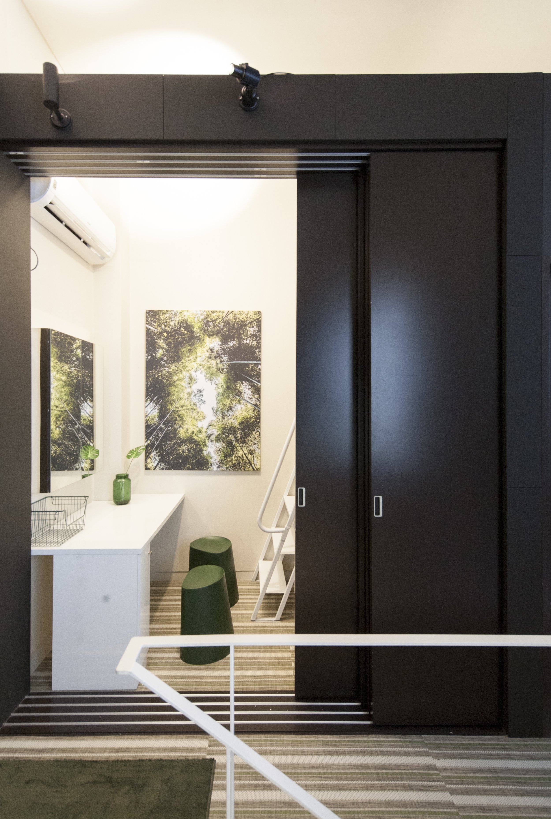
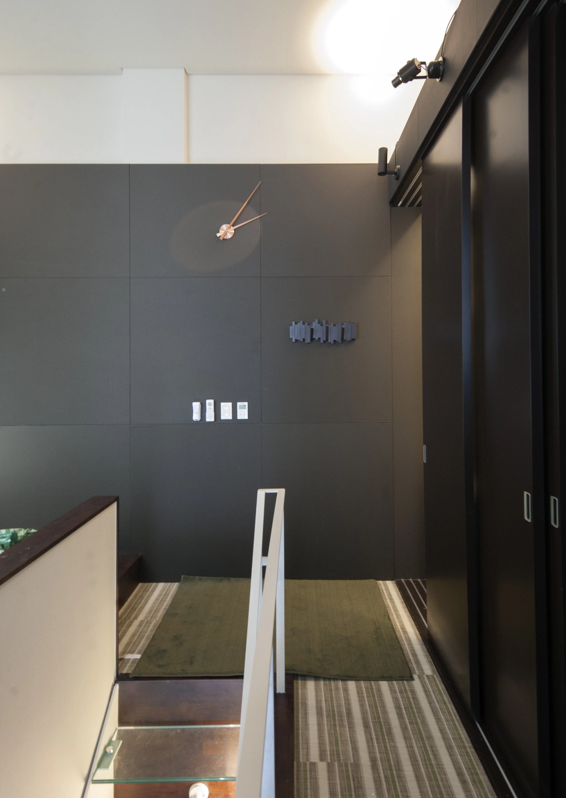




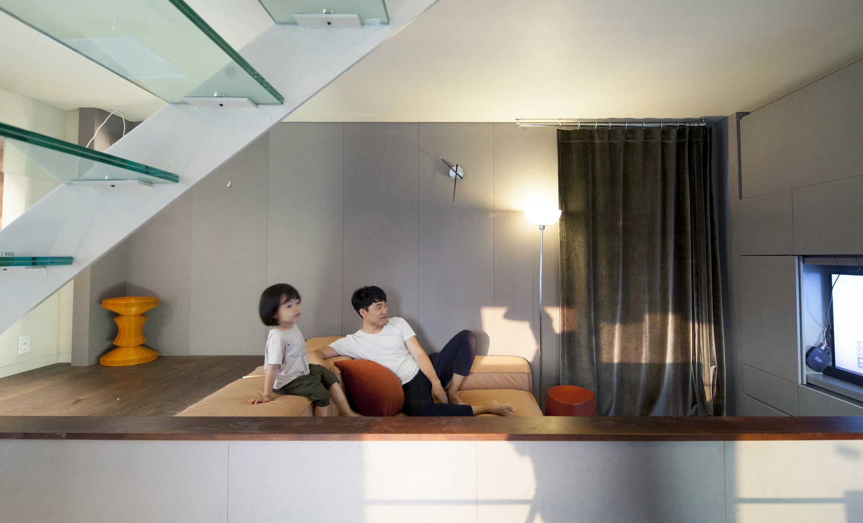
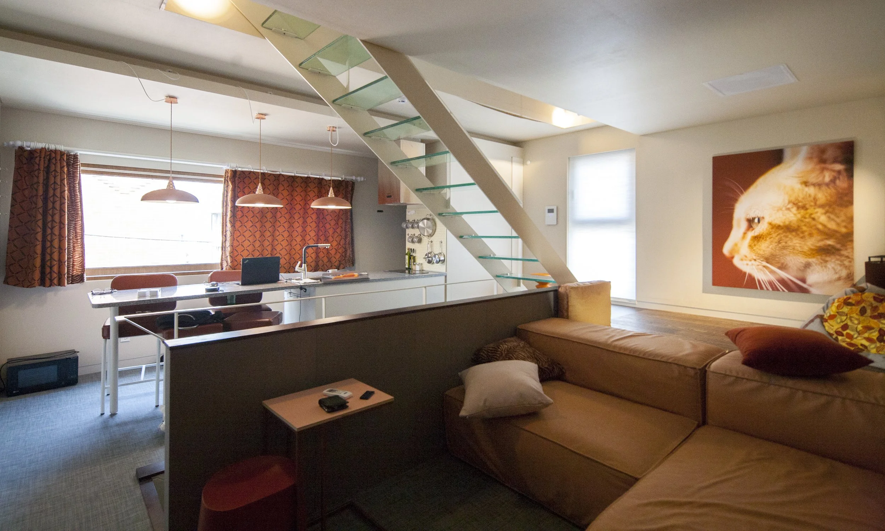

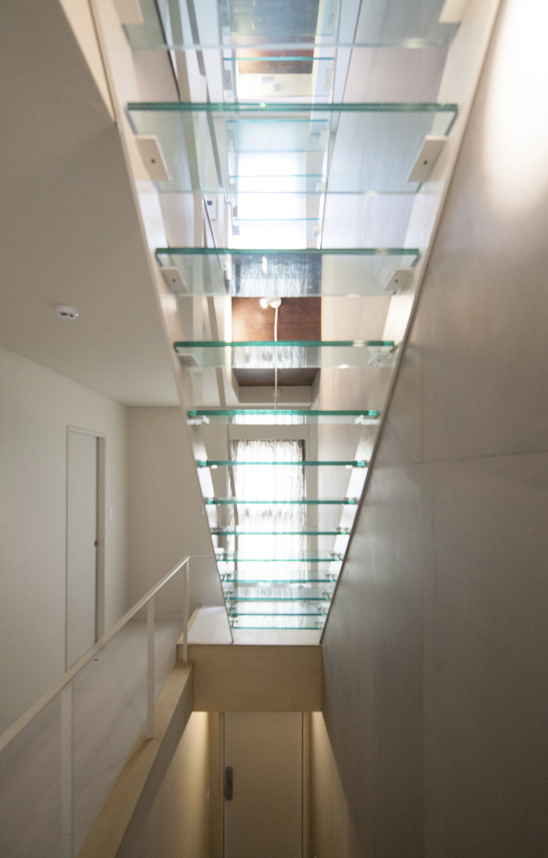
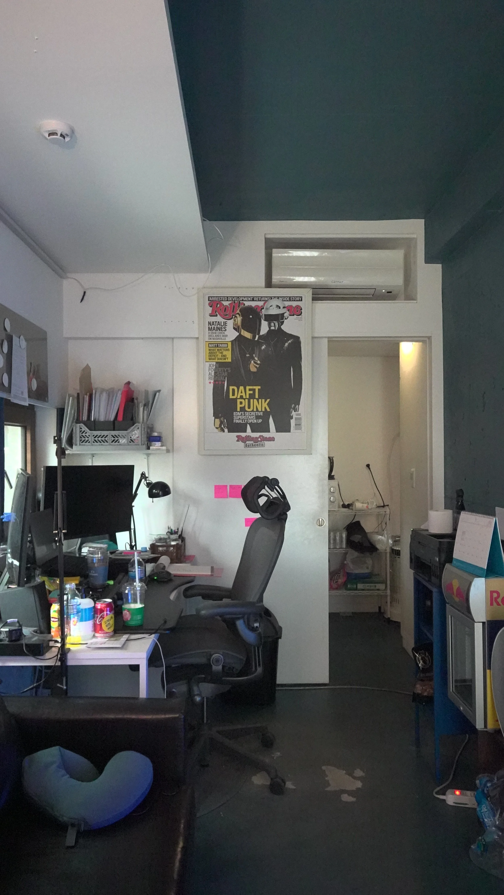
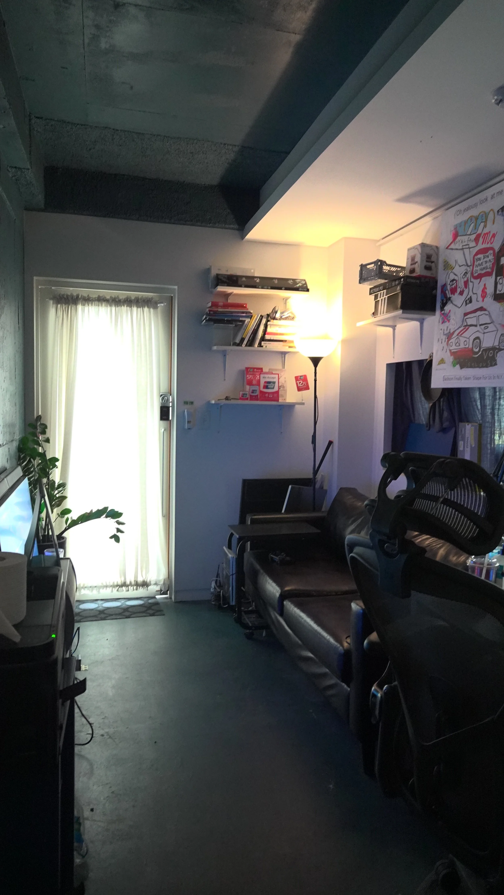
A staircase that divides, stores, and connects — another room within the room
좁은 공간을 나누고 채운, 계단이라는 또 하나의 방.
.
At the heart of this space lies the staircase.
In compact floor plans, the human desire for openness often leaves living rooms as vast, unused voids.
In Greycouch I, the staircase redefines that void — serving not only as a vertical connection, but also as a wall for storage and a subtle divider that gives each space its own purpose.
Inspired by Japanese spatial design, it embodies the idea of making functionality and warmth coexist within minimal form.
이 공간의 중심에는 ‘계단’이 있습니다.
좁은 평면 속에서도 공간을 더 넓게 쓰고자 하는 인간의 본능은, 거실의 비워진 여백으로 드러나곤 합니다. 그러나 Greycouch I의 계단은 단순한 수직 이동의 통로가 아니라, 수납과 공간 분할의 역할을 동시에 수행하며 활용도를 극대화했습니다.
이러한 설계는 일본의 미니멀한 평면 구성처럼, 적정한 여백 속에서 기능을 담아내는 새로운 공간적 솔루션입니다.




“변기와 샤워기가 한 공간에 있는 화장실은 공간 활용도는 높지만, 막상 두 사람이 함께 생활하기에는 불편하더라고요. 이 집은 혼자 사는 공간이 아니라 여러 명이 함께 사는 집이기 때문에, 화장실과 샤워실을 분리하는 게 훨씬 효율적이라고 생각했어요.”
Ariel Lee
“In most Korean bathrooms, the toilet and shower share the same space — it’s efficient, but not very practical when two people live together.
Since this house is meant for two or three people, I felt it was much better to separate the toilet and shower for comfort and usability.”
Three doors — quiet clues to the architecture of efficiency inside.
세 개의 문은, 치열하고 효율적으로 나뉜 내부 공간의 단서다.
Concrete logic, brick honesty
용도 | Use
단독주택, 제2종 근린생활시설(사무소)
Single-family House, Neighborhood Living Facility (Office)
구조 | Structure
철근콘크리트조
Reinforced Concrete Frame
대지면적 | Site Area
66.0㎡
건축면적 | Building Area
35.45㎡
건폐율 | Building Coverage Ratio
54.71%
연면적 | Total Floor Area
129.38㎡
용적률 | Floor Area Ratio
196.03%
건물높이 | Building Height
14.1m
Architect
Joyul Architecture
Contractor
Design Factory 9mm
Client
Potato Alley
Year
2017


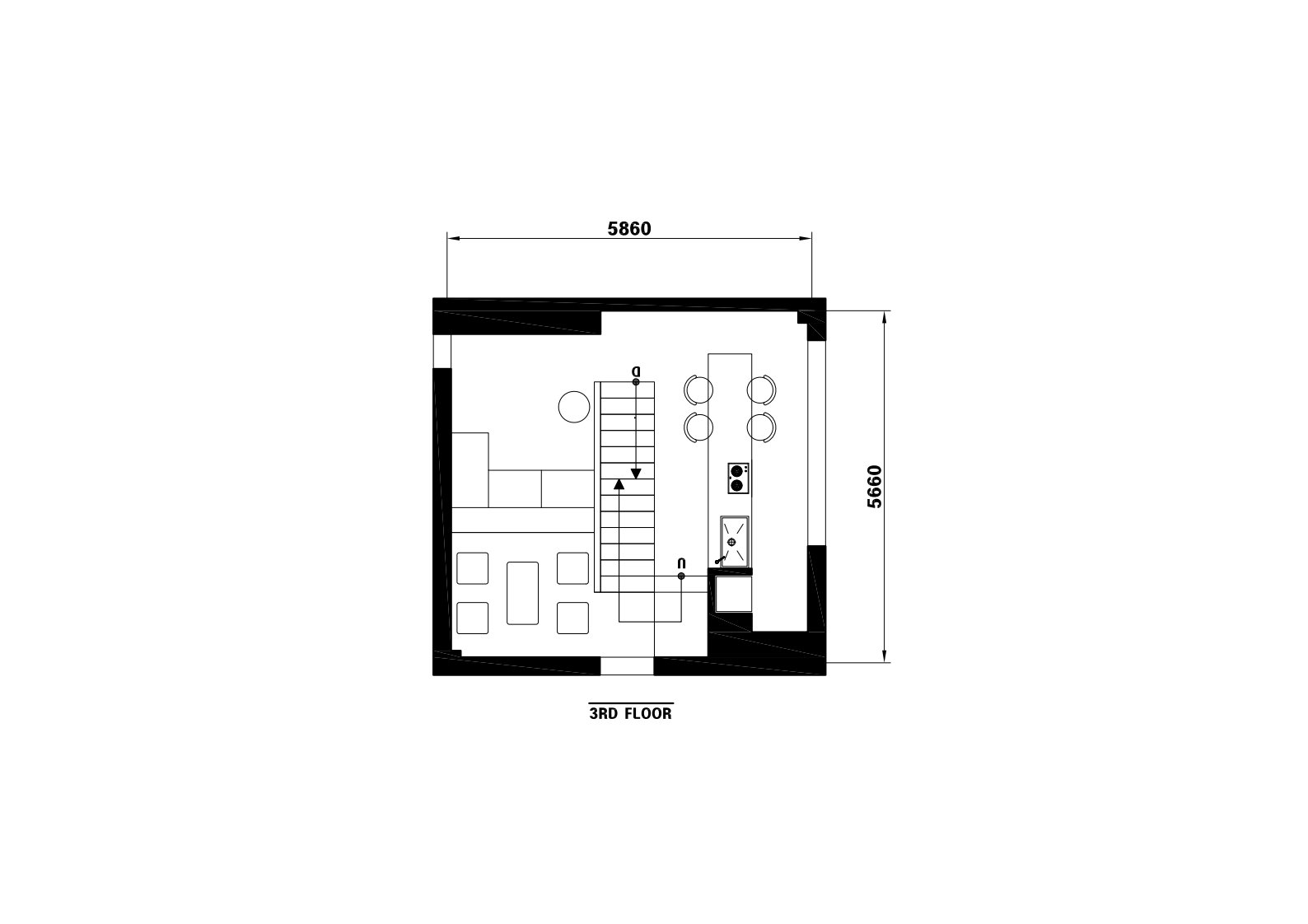

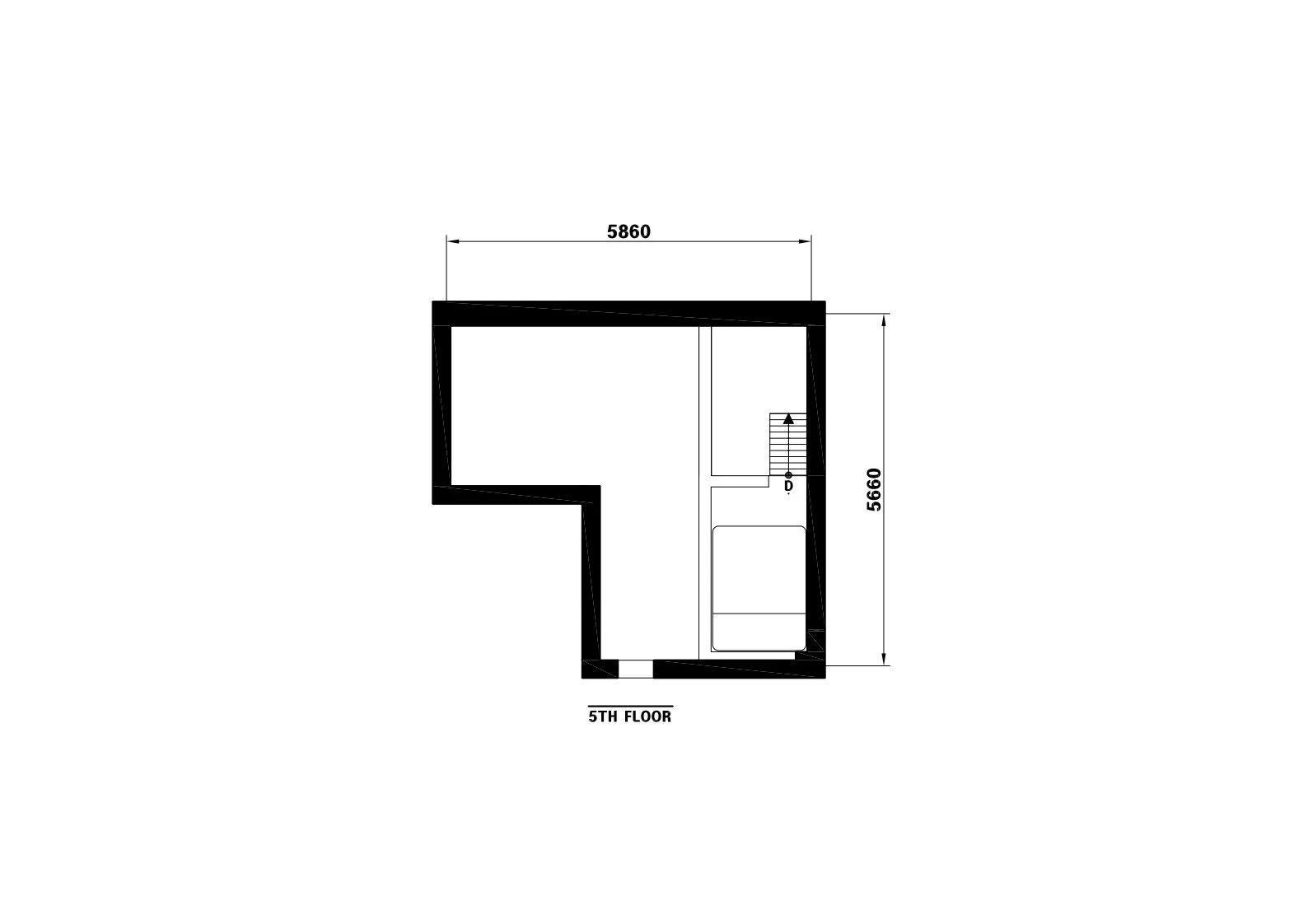
Greycouch I was more than a small house — it was an experiment in redefining how we can live within the city.
A compact yet complete structure, where practicality meets individuality and design.
This project marked Ideacouch’s first statement toward the next evolution of space.
Greycouch I은 단순한 협소주택이 아니라, 도시 속에서 가능한 새로운 삶의 형태를 실험한 건축이었다.
작지만 완결된 구조, 현실적인 해법 속에서도 감각과 개성이 공존하는 공간.
이 프로젝트는 다음 공간으로 나아가기 위한 아이디어카우치의 첫 선언이었다.






