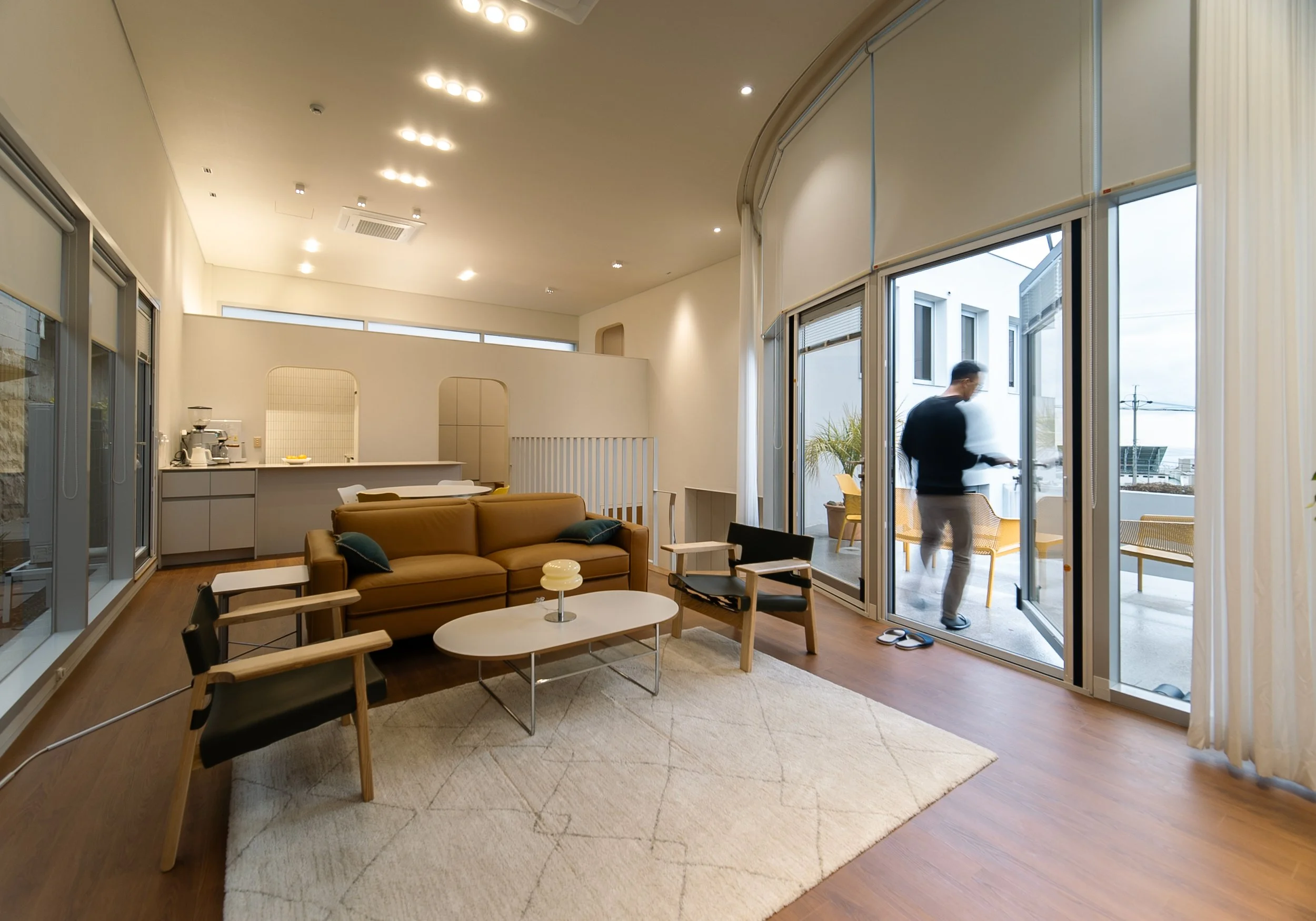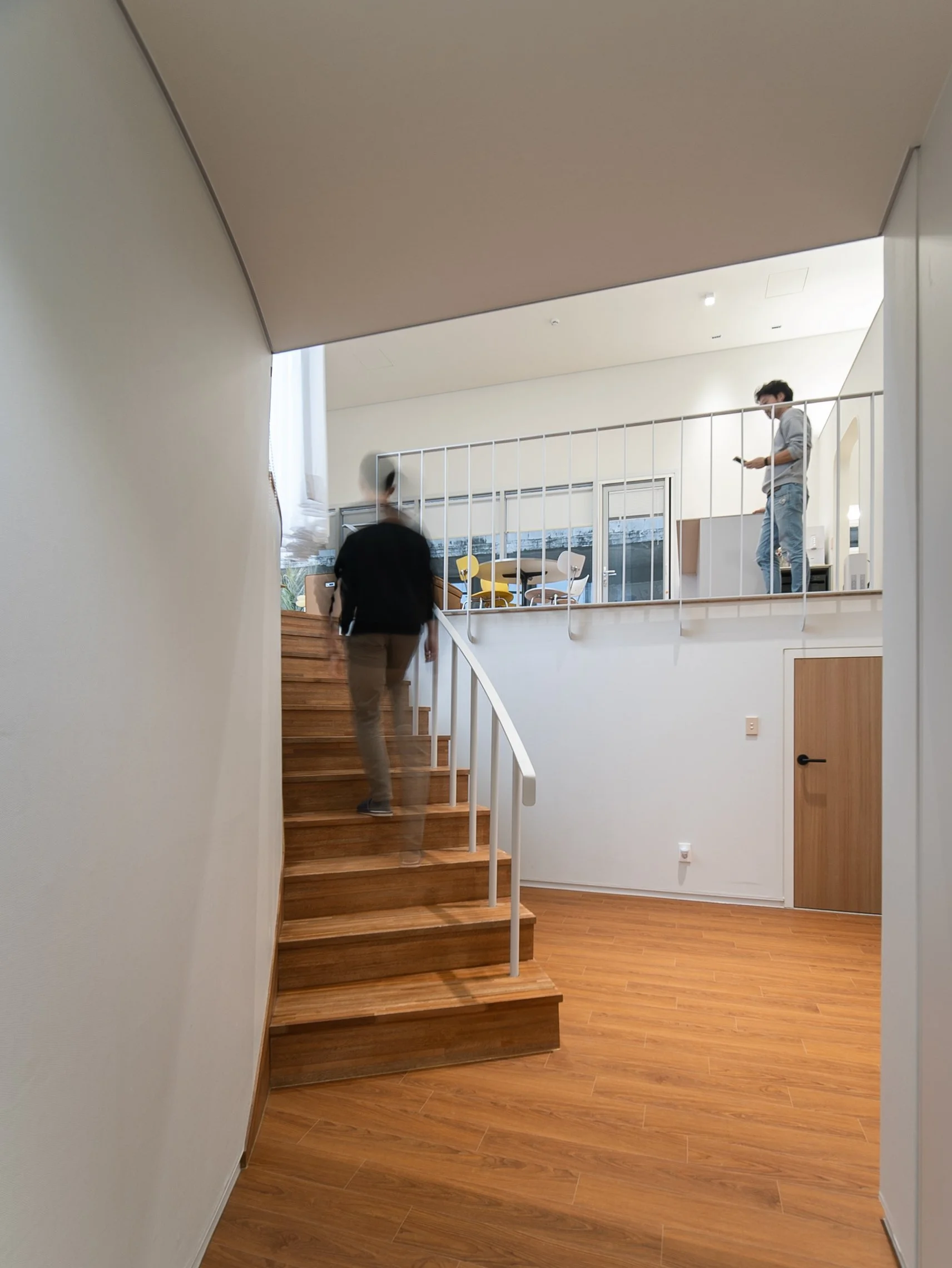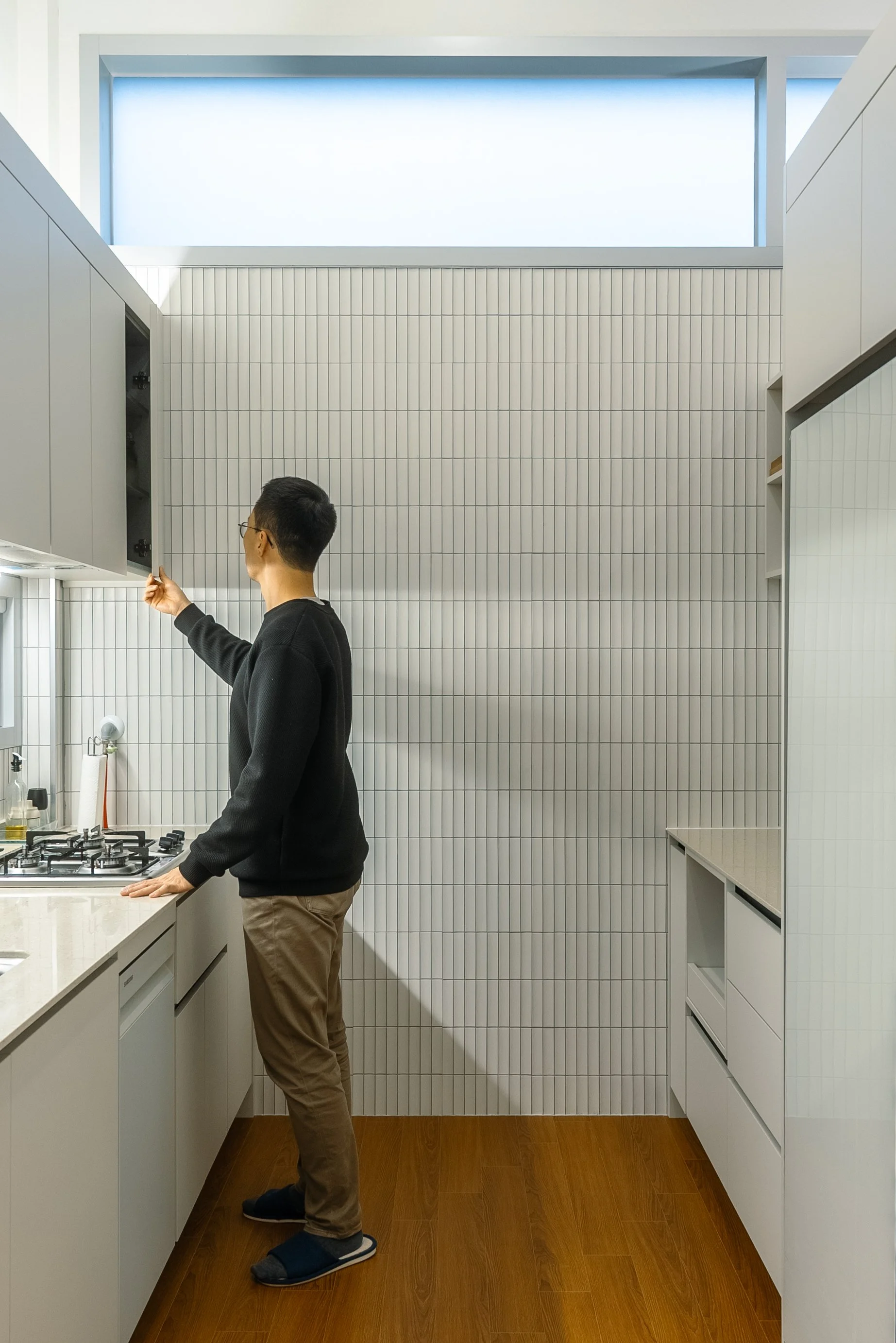Contour House
A House That Embraces the Slope — Standing on the Land of Gangjeong, Jeju.
Located on a subdivided hillside site in Gangjeong-dong, Seogwipo, this two-story reinforced concrete house was designed for both private residence and Airbnb operation.
Rather than cutting into the rocky slope, the architecture follows the natural terrain, forming a compact yet efficient structure of 285.3㎡ site area and 185.53㎡ total floor area.
경사를 품은 집, 제주 강정의 지형 위에 서다.
서귀포시 강정동의 토지구획정리된 경사지에 위치한 단독주택으로, 실거주와 에어비앤비 운영을 병행하기 위해 계획되었다. 암반이 드러난 땅의 특성을 살려 경사를 파내지 않고 지형에 순응하는 2층 규모의 구조로 설계하였다. 대지면적 285.3㎡, 건축면적 126.95㎡, 연면적 185.53㎡의 철근콘크리트조 주택이다.


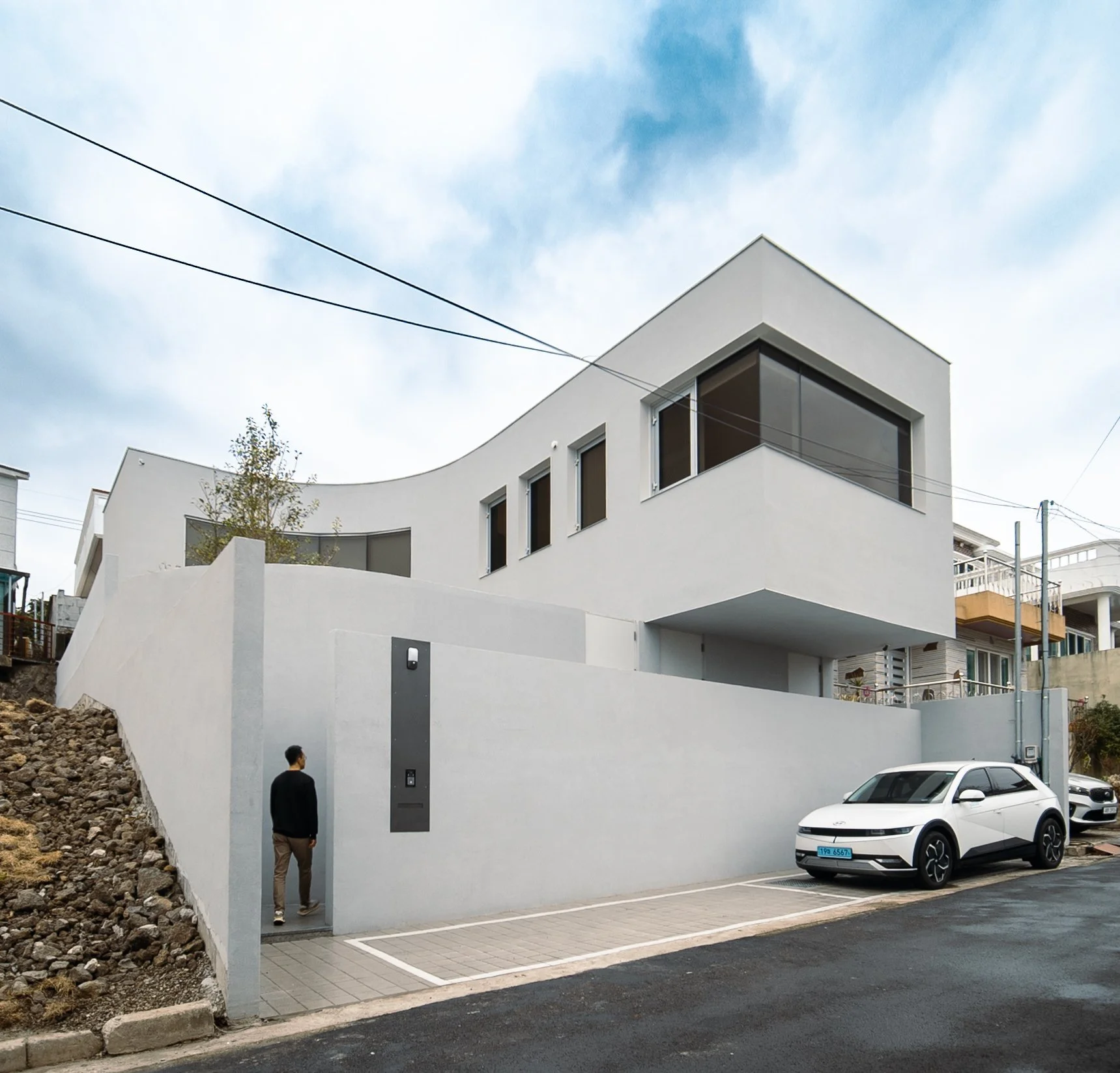











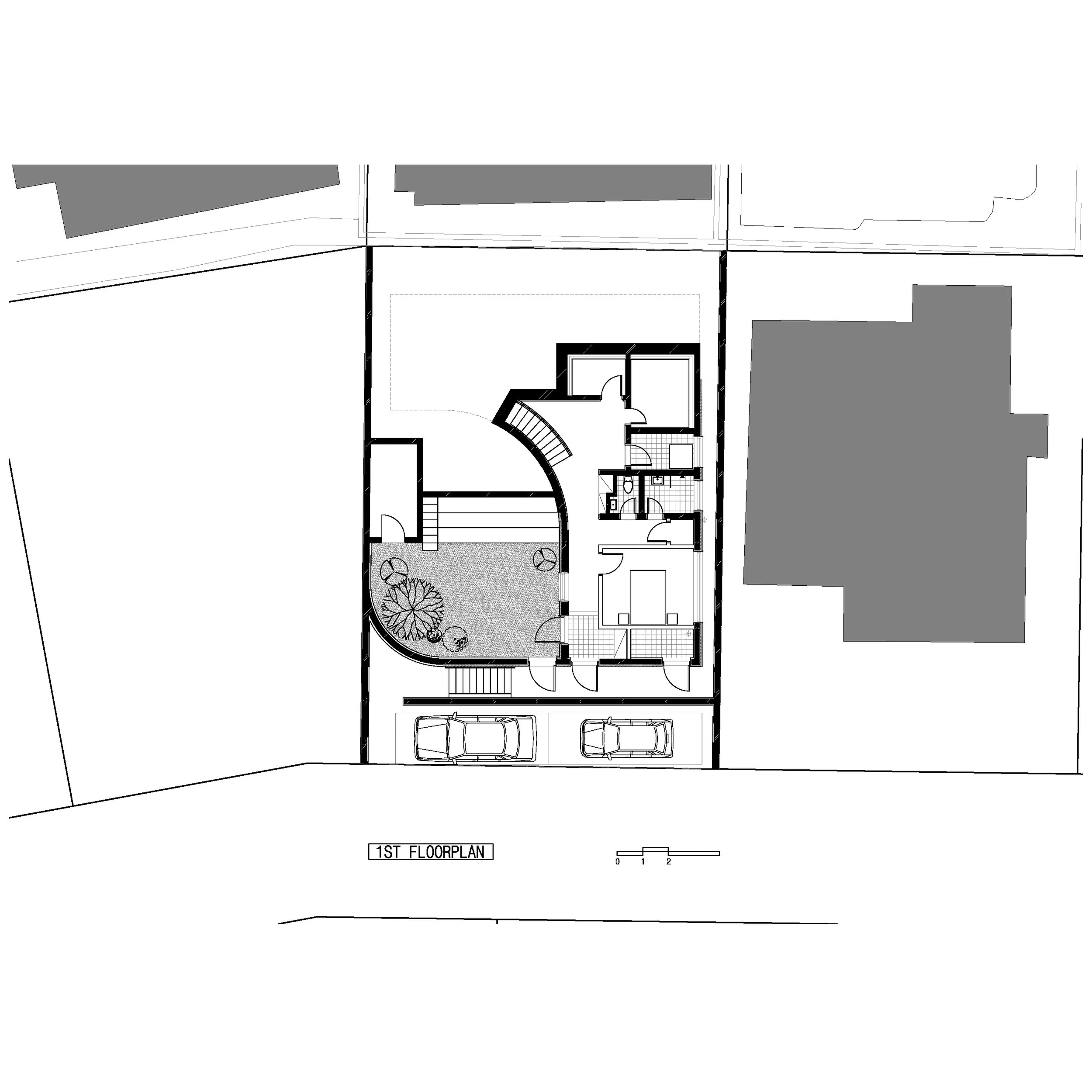

Rest on the Hill
From the master bedroom on the slope, one can take in the Jeju sea — a view as breathtaking as sitting atop Hallasan.
The rare luxury of my own open air.
Prioritizing the quality of space over the pursuit of maximum floor area.
용도 | Use
단독주택 Single-family House,
구조 | Structure
철근콘크리트조 Reinforced Concrete Frame
대지면적 | Site Area
285.3㎡
건축면적 | Building Area
126.95㎡
건폐율 | Building Coverage Ratio
44.5%
연면적 | Total Floor Area
185.53㎡
용적률 | Floor Area Ratio
65.03%
건물높이 | Building Height
8.9m
Architect
EBTA Architecture
Contractor
Yurim Contruction
Client
DJ Yoon
Year
2022
“It was especially fulfilling to embrace the slope and, through another gentle incline within, capture the vastness of the sea from the most intimate space — the master bedroom.”
“경사를 적극적으로 받아들이고, 내부의 또 다른 경사를 통해 안방이라는 가장 개인적인 공간에서 광활한 바다를 담아낼 수 있었던 점이 특히 만족스러웠다.“

